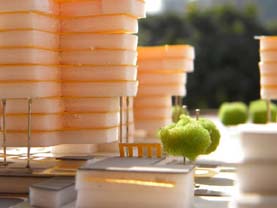Sketch No. 1
Study of space distribution and transition at a super market entrance.
Sketch No. 2

Concept elevation for Bhupindra Plaza
Sketch No. 3

Study of outdoor activity areas for a farm house.
Sketch No. 4

Study of space distribution and transition at a super market entrance.
Sketch No. 5

Construction detail of a wooden door and window.
Sketch No. 6

A quick free hand view for a client during discussion at concept stage.
Sketch No. 7

Furniture sketch for self study.




